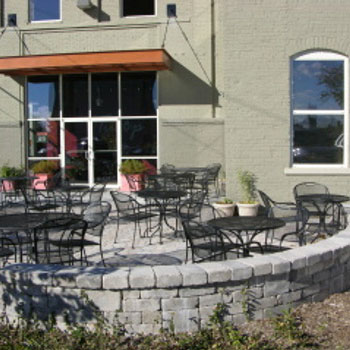This historic 1885 warehouse features two of the best restaurants in Milwaukee – EsterEv (www.esterev.com) and DanDan (www.dandanmke.com). Both restaurants are operated by two James Beard nominated chefs (Dan and Dan). EsterEv features an unforgettable dining experience with the best and freshest ingredients available via a price-fixe menu and wine pairings on weekend evenings. DanDan a unique Chinese restaurant, is a landmark Third Ward establishment. This successful restaurant offers a great menu of Chinese food and creative cocktails in a festive atmosphere with great outdoor patio seating and heaters. DaVita Dialysis (www.davita.com) operates a medical clinic on the property.
The upper level features Class A loft office space and tenants include upper-level office tenants include industry leading creative advertising and marketing firm MKR Advertising (www.mkragency.com), real estate attorneys AVK Law (www.avkllc.com), local developer Sean Phelan, Phelan Development (www.phelandevelopment.com), luxury apartment brand Reilly-Joseph (www.reillyjoseph.com), residential real estate firm Wellston Apartments (www.wellstonapts.com), and Joseph Property Development (www.well you are on the site right now….). This property features a 68-vehicle parking lot for tenants and guests.
This historic structure was built in 1885 as the purifying house for the Milwaukee Gas and Light Company. It housed the offices, workshop, and stables for the crews responsible for lighting and maintaining the gas street lamps throughout the city. After being occupied by the Louis Hoffman Co. until 1999, the Milwaukee Institute for Art and Design (MIAD) purchased the building for exhibit and gallery space. In 2005 we purchased and completely renovated and updated the entire building and property.



